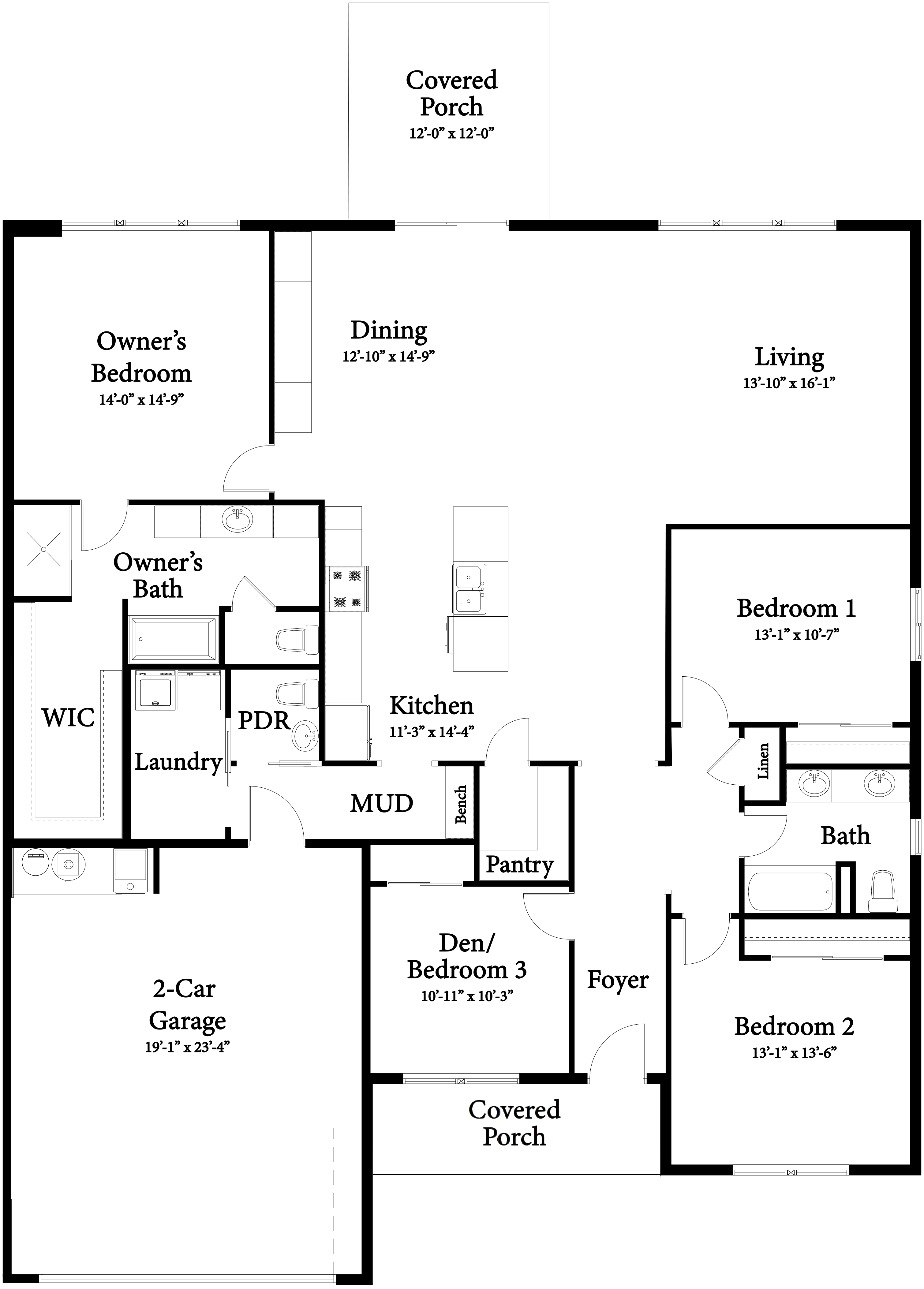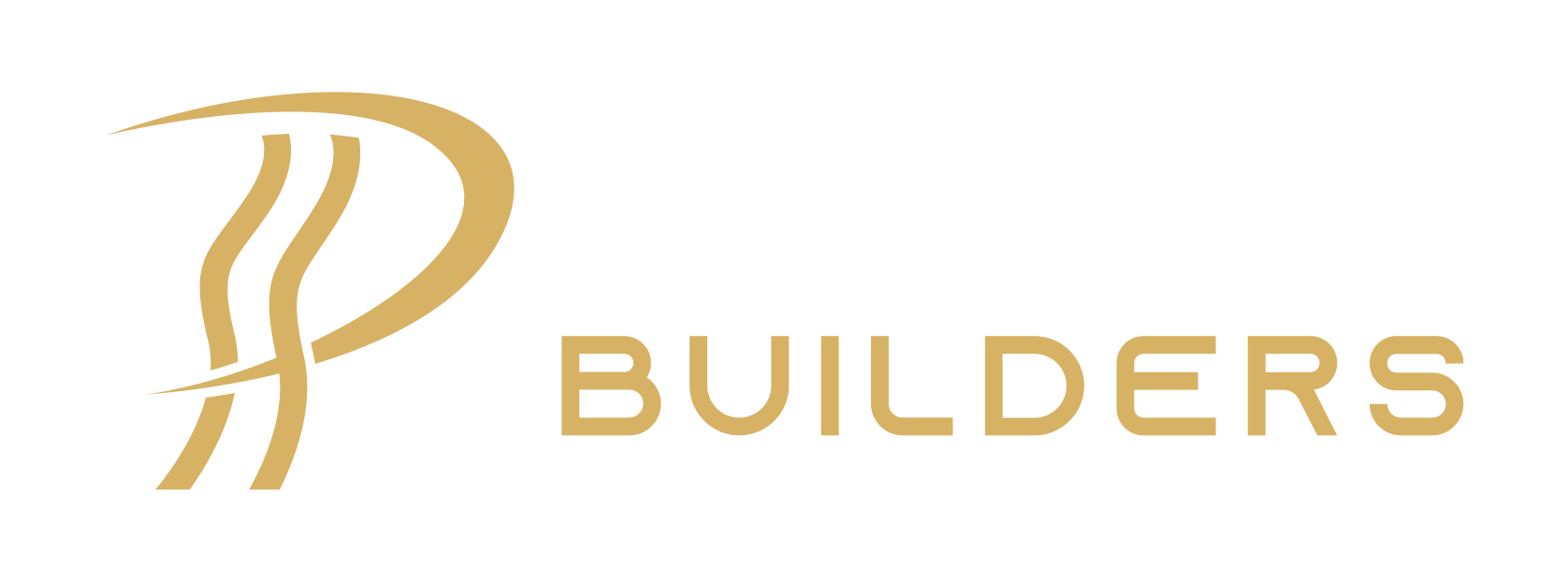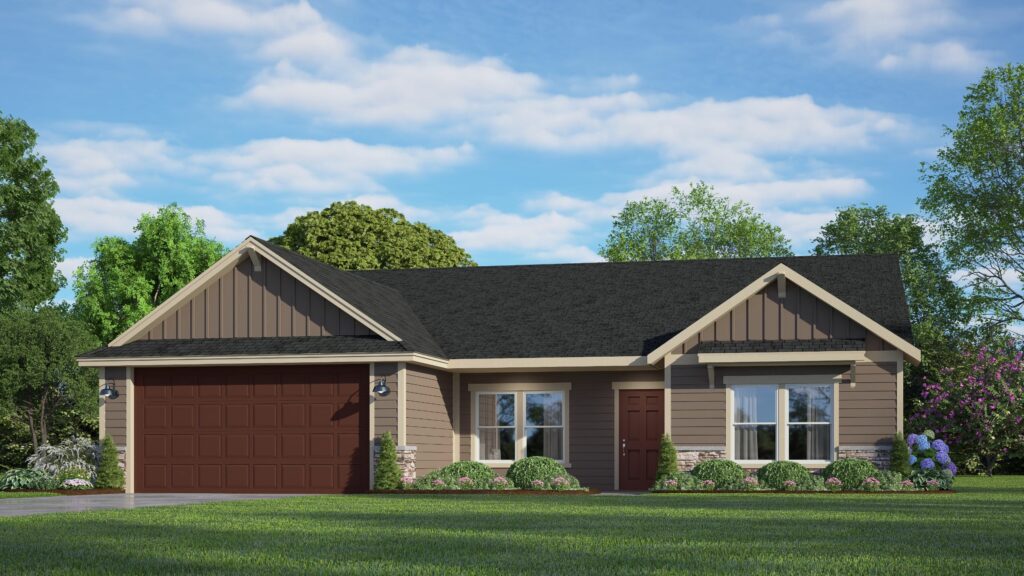Open Concept Floor Plan Pioneer
Our Pioneer floor plan is a thoughtfully designed open concept floor plan. The elegant entryway leads to the expansive great room and then into the open kitchen. The spacious kitchen includes an eating bar plus a working island, easy access pantry, tile backsplash, and stainless appliances. The private master suite is enhanced by natural lighting, large dual vanity, a private toilet, 6×8 walk in closet, soaker tub and a separate shower. Designer finishes throughout the home include craftsman trim, hand textured walls, quartz countertops, shaker cabinetry & vinyl floors in “wet” areas & carpet flooring throughout the main living areas and bedrooms. Exterior details include lap siding, a 4′ covered alcove on the back patio, shed roof over the large front porch, limited lifetime architectural shingles, and a 3 color exterior paint scheme. Contact us for more information about building this open concept floor plan on your land.
This home plan can be fully customized to make it your own. Use this plan as a starting point to design and build exactly what you want. Get an Instant Price Quote or Contact us for more details.
Starting price for most locations in Southern Idaho.
$ 313,000
-
Bedrooms
3 with den (can convert to bedroom)
-
bathrooms
2.5
-
Stories
1
-
Square Feet
2135
Floor Plan

Do you want to move a bedroom or enlarge the kitchen? Are you interested in upgrades? Every home plan we offer is fully customizable to make it perfect for you.
Pioneer Instant Price Quote
Customize the Pioneer Open Concept Floor Plan by Pathway Builders. Enhance the ambiance with premium flooring selections, incorporate ambient can lighting, opt for superior window designs, and customize electrical requirements to suit your tech-savvy needs. Tailor every detail to reflect your unique style.































