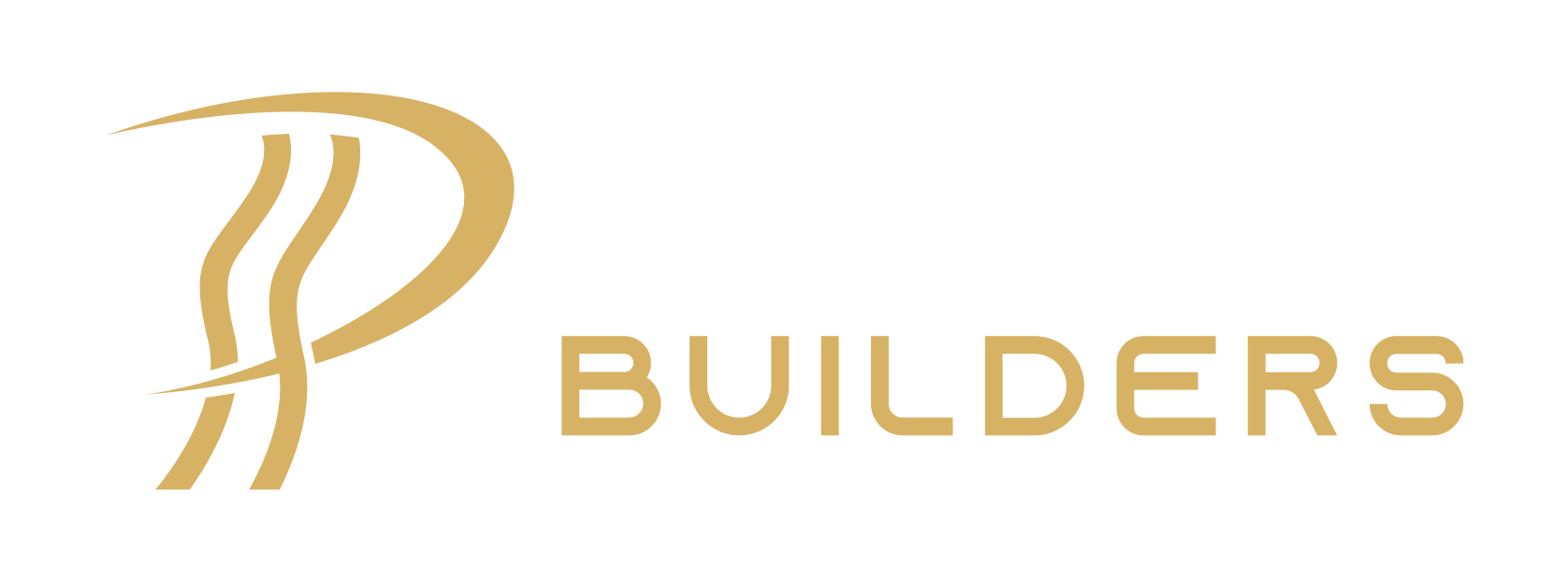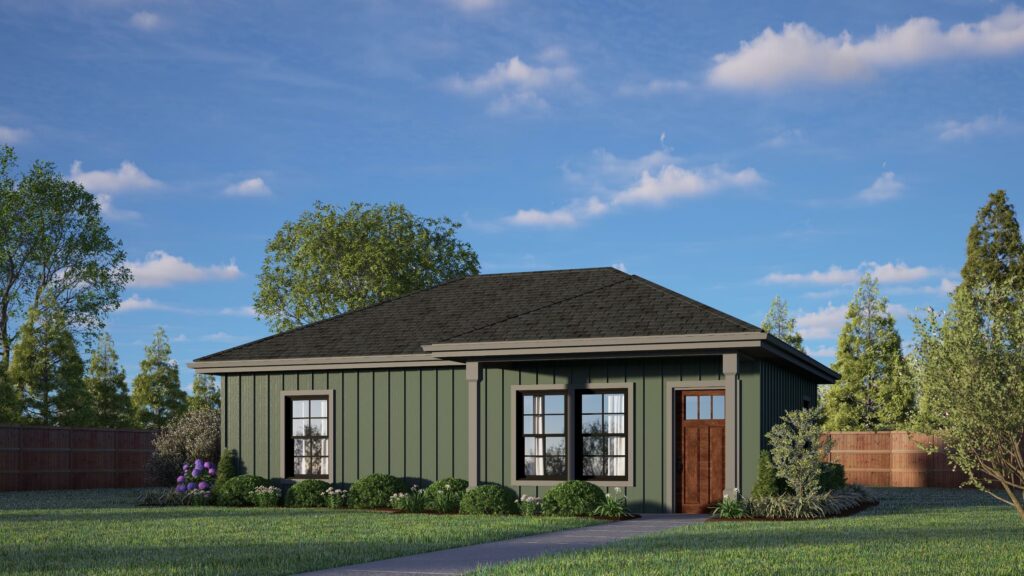ADU Floor Plan Piedmont
The 700 square foot Piedmont ADU floor plan by Pathway Builders has 2 bedrooms, a cute 14×5 front porch, a 9×11 corner kitchen, granite countertops w/ tile backsplash, pantry, small dining area and an 18×13 great room. One bathroom includes a tub, large vanity with one sink, and raised height toilet. Design features include painted craftsman trim, hand-textured walls, shaker cabinetry, 9′ ceilings throughout the home, and brushed nickel light and plumbing fixtures. Two 9×9’3” bedrooms have lots of natural light, closets, and easy access to the bathroom. The mudroom gives access to the back of the home and holds the pantry, stackable washer/dryer, and utility sink space. The exterior includes an architectural roof system and lap siding. Perfect for the roommate situation. This ADU floor plan can also be customized to add a garage option. Contact us today to discuss building the Piedmont on your land.
This home plan can be fully customized to make it your own. Use this plan as a starting point to design and build exactly what you want. Get an Instant Price Quote or Contact us for more details.
Starting price for most locations in Southern Idaho.
$ 141,000
-
Bedrooms
2
-
bathrooms
1
-
Stories
1
-
Square Feet
700
Floor Plan

Do you want to move a bedroom or enlarge the kitchen? Are you interested in upgrades? Every home plan we offer is fully customizable to make it perfect for you.
Piedmont Instant Price Quote
Customize the Piedmont ADU Floor Plan by Pathway Builders. Enhance the ambiance with premium flooring selections, incorporate ambient can lighting, opt for superior window designs, and customize electrical requirements to suit your tech-savvy needs. Tailor every detail to reflect your unique style.

